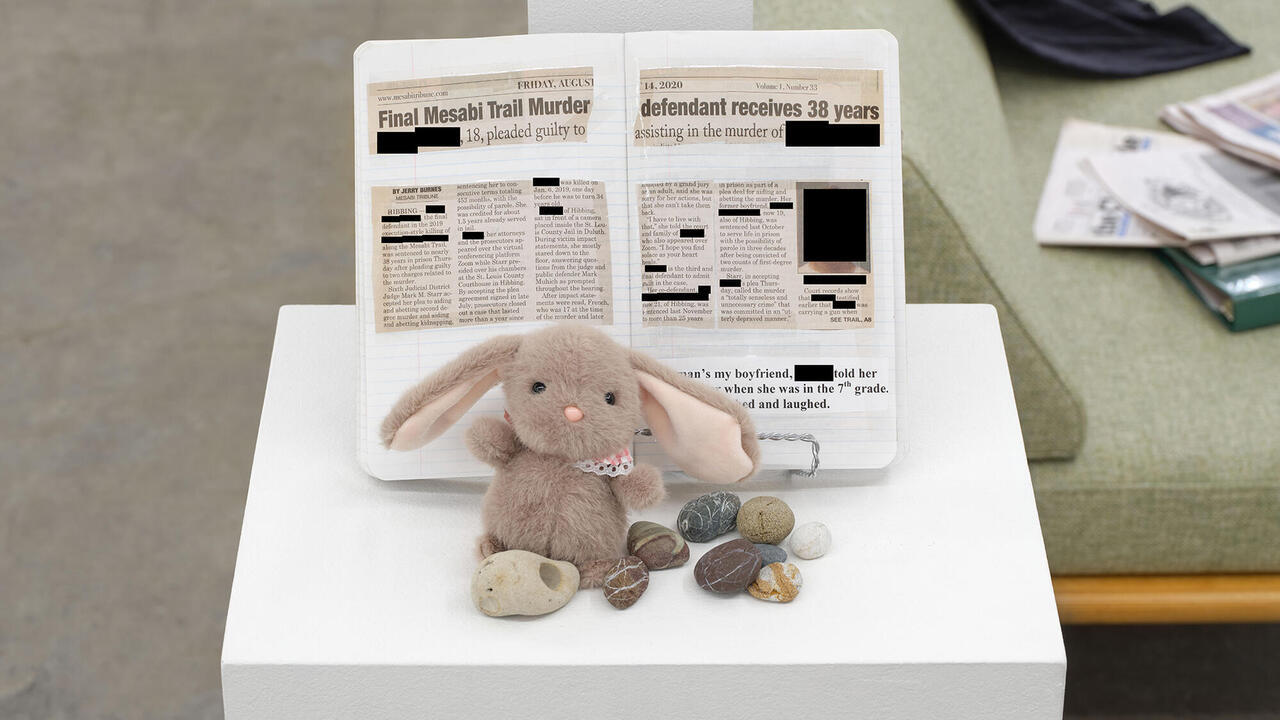John Lautner
Hammer Museum, Los Angeles, USA
Hammer Museum, Los Angeles, USA

The Los Angeles-based architect John Lautner’s seven-decade career began on the southern banks of Lake Superior, at the threshold between the great lake and what he considered the ‘infinite space’ of the sky above. Lautner is best known today for his iconic Chemosphere (1960), a flying-saucer-like home hovering on a central beam in the Hollywood Hills, and for the Jetsons flourishes of the ‘Googie’ style, both symbols of the futuristic fantasies of 1950s’ America and their descent into defeat, but he was born in 1911 in Marquette, Michigan, a former mining town overlooking the lake. It was there that he first encountered architecture, when his family designed and built a summer cottage they named Midgaard. In 1933, with a liberal arts degree from the Northern State Teachers College (now Northern Michigan University), he left Marquette to join Frank Lloyd Wright’s Taliesin Fellowship in Wisconsin and then Arizona; and in 1938 he relocated to Los Angeles, where he remained until his death in 1994.
That Lautner became synonymous with architectural tropes – science fiction, Hollywood excess – that he abhorred in a city that, according to legend, he thought was so ugly that it made him ‘physically sick’ is the irony that the survey exhibition ‘Between Earth and Heaven’ sought to resolve. Curated by Frank Escher, a partner in the Los Angeles architecture firm Escher GuneWardena, and Nicholas Olsberg, former director of the Canadian Centre for Architecture, the show was a tribute to the architect’s often misunderstood and overlooked legacy. Spread over two large galleries, it consisted primarily of Lautner’s original sketches, architectural drawings and blueprints, sealed under glass on pedestals, along with models and wall-projected videos of six homes, and a slide show of the Lake Superior shoreline around Midgaard. Its chronological orientation lent a sense of coherence to a career popularly defined by a few select designs; shifts in Lautner’s style were qualified by explanatory texts and divided into periods. The texts also emphasized the complex structural engineering that went into several of the projects (and ruled out some others), a curatorial strategy that simultaneously grounded Lautner’s visionary spaces in a logical paradigm and cast him as a pioneer of architectural and structural innovation. The result was a narrative dedicated as much to the figure of Lautner as to his work, with specific focus on his ideal of a synthesis between the home and its natural environment. Projects such as thePearlman Mountain Cabin (1957), a circular structure supported by tree trunks connecting a pleated wall of glass in California’s San Jacinto mountains, and the Walstrom House (Los Angeles, 1969), a wood cabin perched asymmetrically on a mountain slope, are light, luminous descendants of Wright’s aesthetic.
Lautner’s stylistic break from Wright’s exacting stone-and-wood geometries coincides with his transition to concrete as his primary structural material and to the folds of the earth; the concrete ‘shell’ became the metaphor and the medium for man’s flight away from civilization into the shelter of nature. His most striking designs – including Marbrisa (1973), a vast estate overlooking Acapulco Bay, with a sinuous deck bordered by a sleek moat, and the Turner House (Aspen, 1982), a sweeping arc of concrete sloping up and back into the land and fitted with an eye-like glass façade – were designed to meld with their surrounding topography, a sort of phenomenological engagement of one form with another. If ‘Between Earth and Heaven’ faltered at all, it was in the exhibition’s comparatively conventional layout. The curators’ decision to focus more on Lautner’s renderings and sketches than on photographs of the finished homes allowed insight into his thought processes and the evolution of the designs, as well as a glimpse at some unrealized projects. However, the tall podiums and imposing (if impressive) models, and the absence of any natural light, resulted in a space that felt at odds with Lautner’s aesthetic. By the early 1990s Lautner was disillusioned with the state of architecture and segregated from the emerging generation. The Hollywood escapism etched in his homes suggests that his own eventual seclusion was inevitable – etched in concrete, as it were. ‘Between Earth and Heaven’ proposed a different story, of his work as a modern articulation of the doctrine of Manifest Destiny, the need to travel west, in this case for the opportunity to fulfil a vision. Lautner saw the home not a destination but as a point from which to view the world. The future that the Chemosphere imagined may remain the property of a modernist historical moment, but Modernism was never really Lautner’s model. His real interest – one that has yet to be fully understood – was to give his structures over to nature. Shelter in the folds of the infinite.























